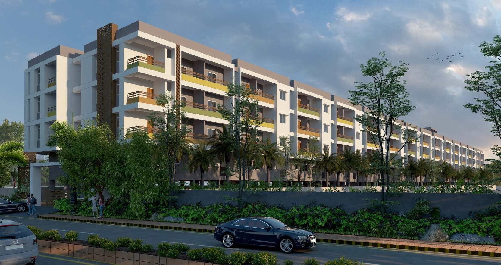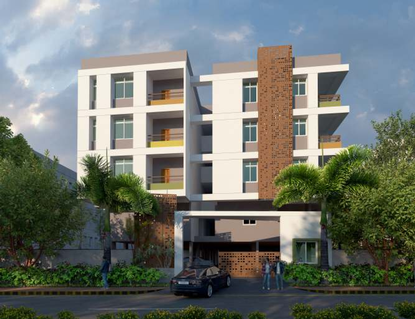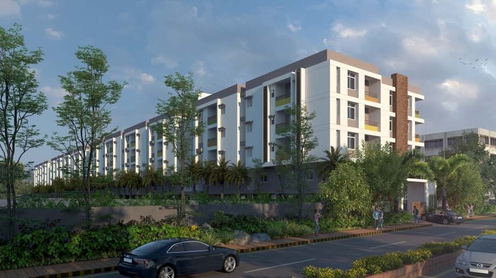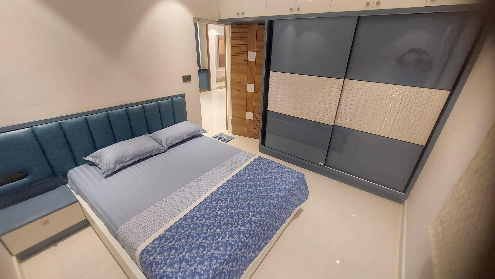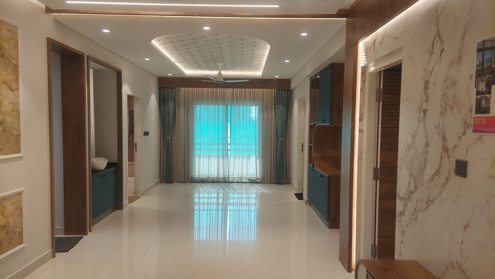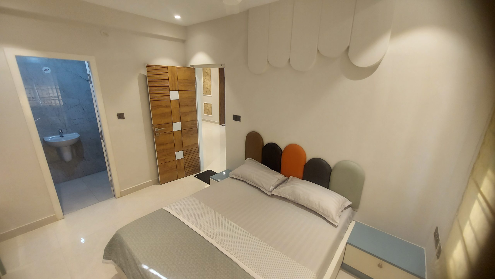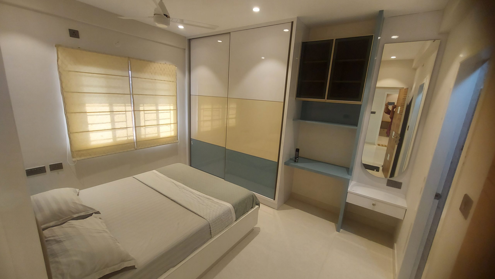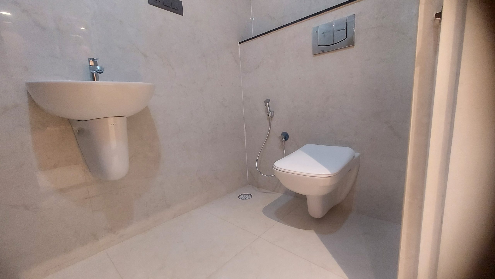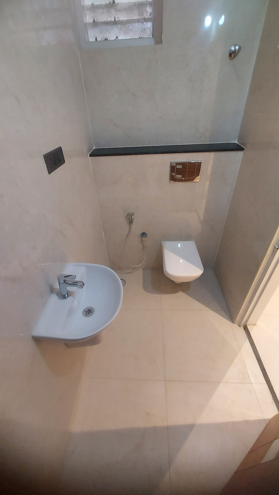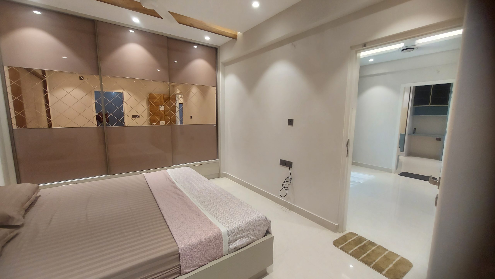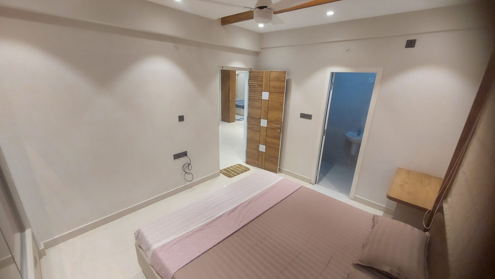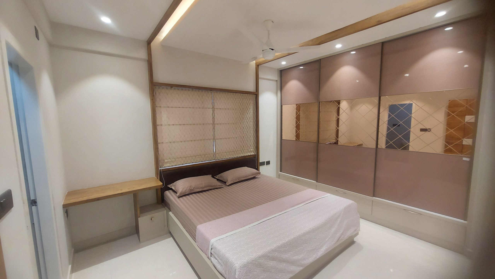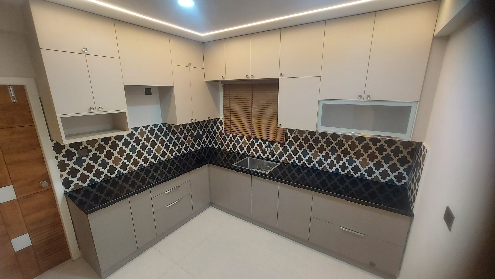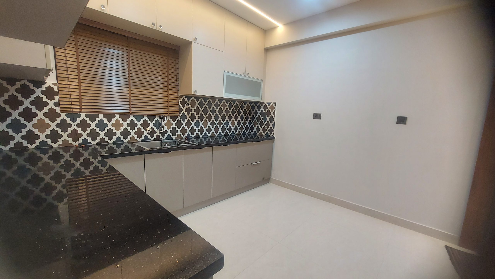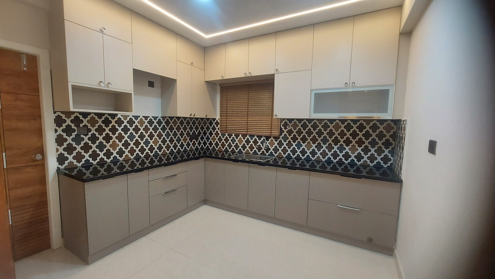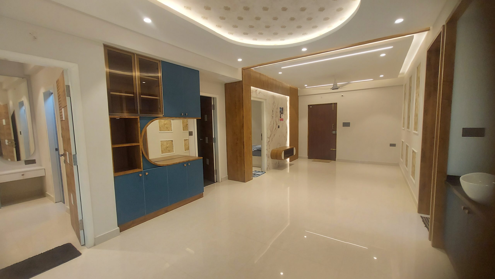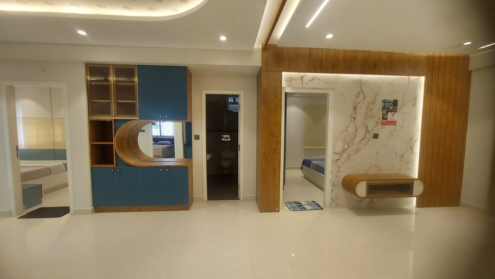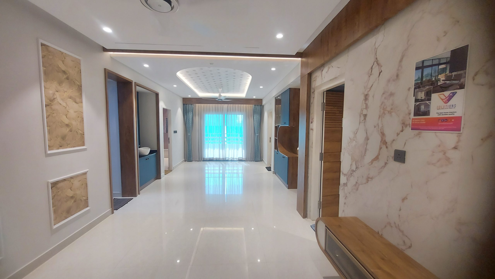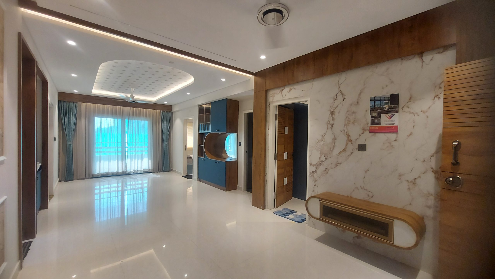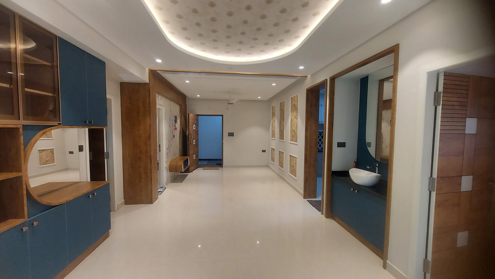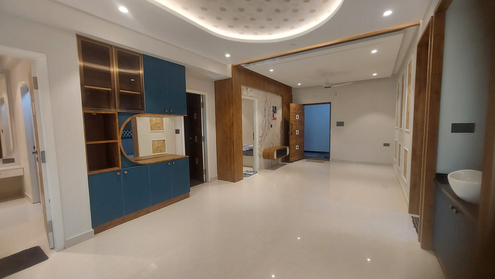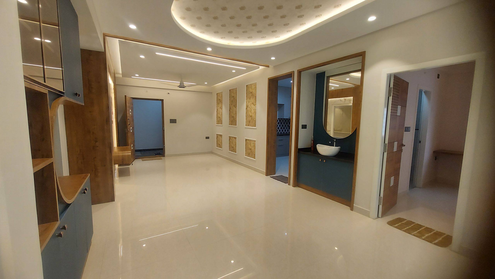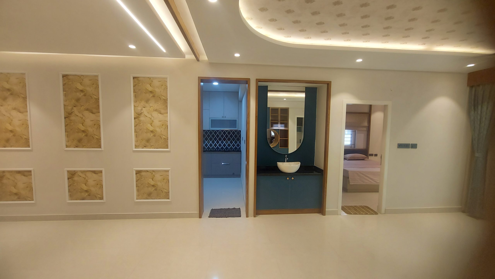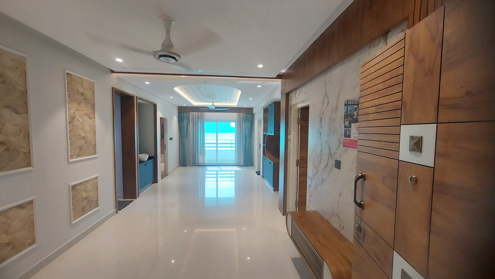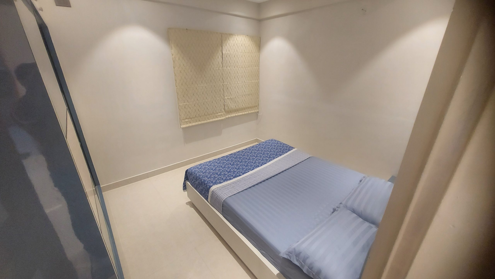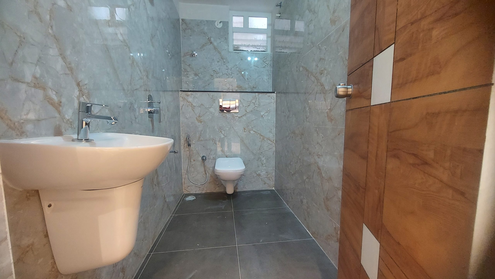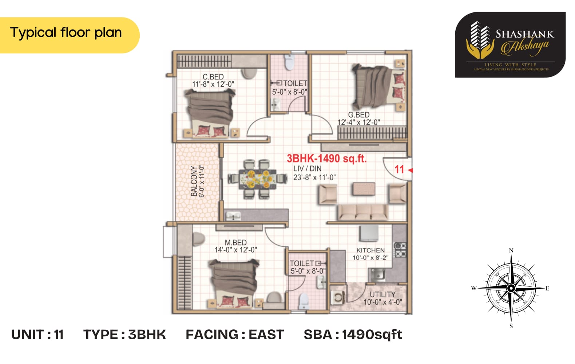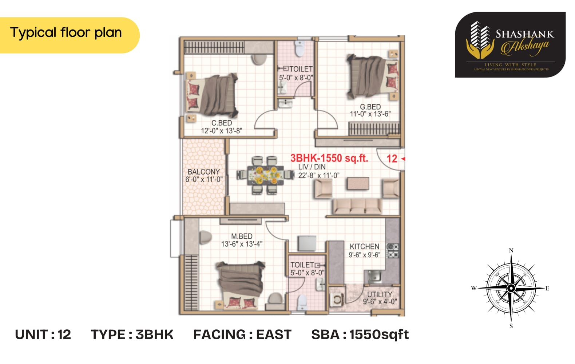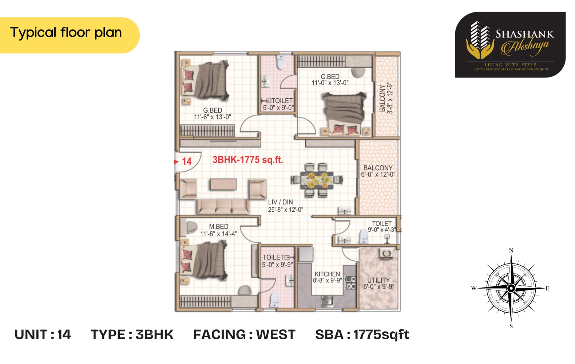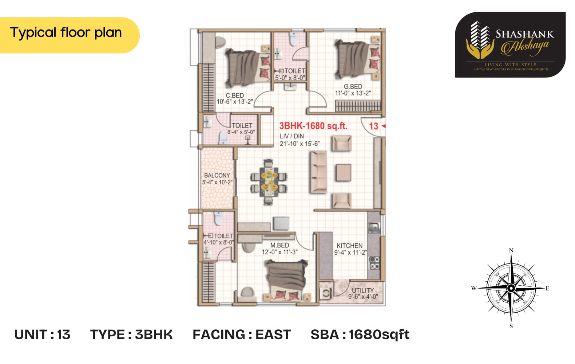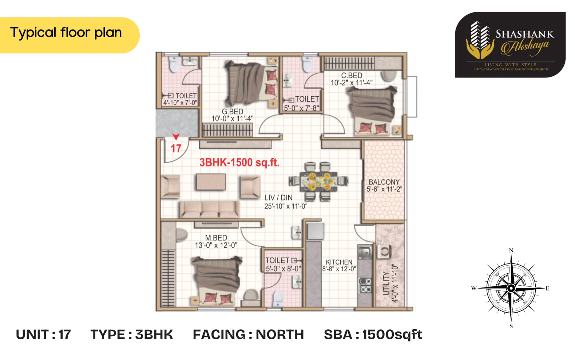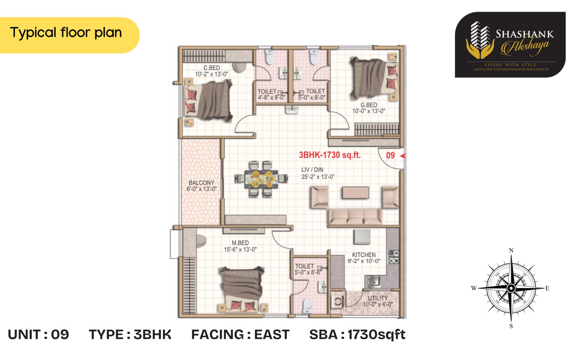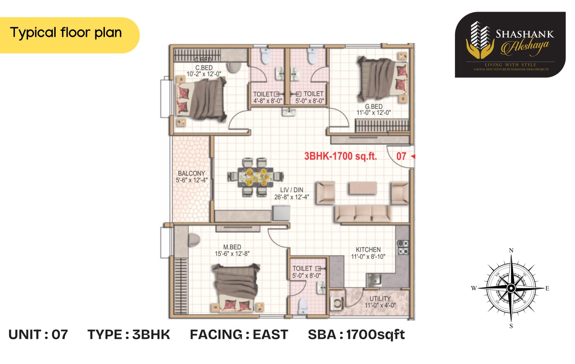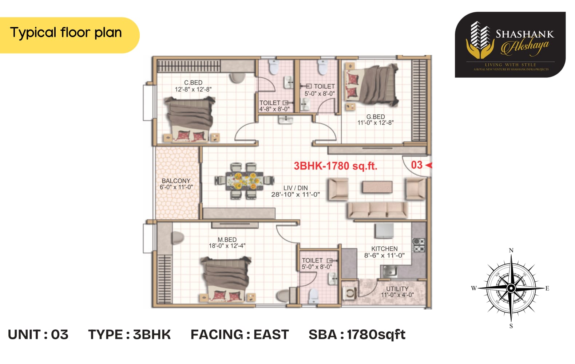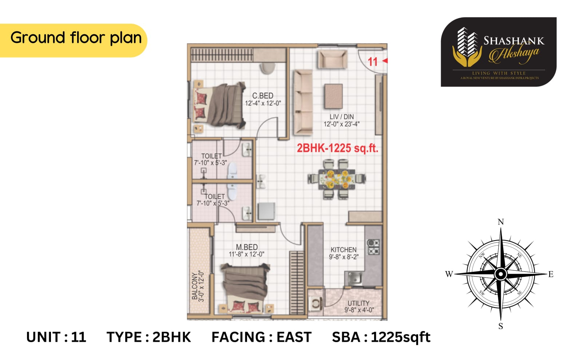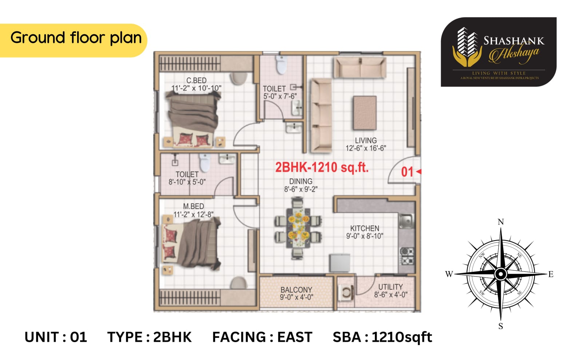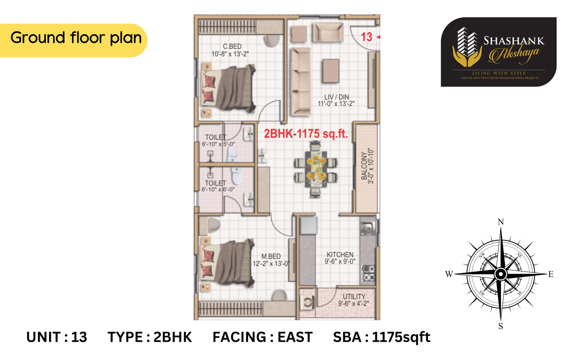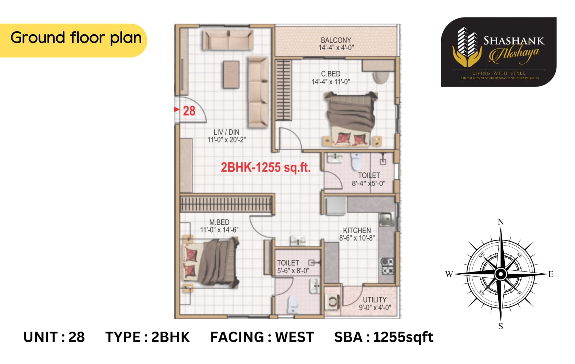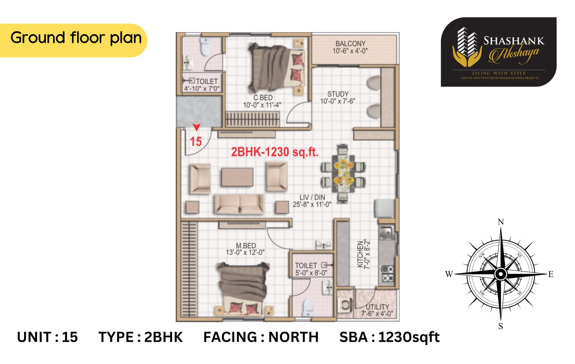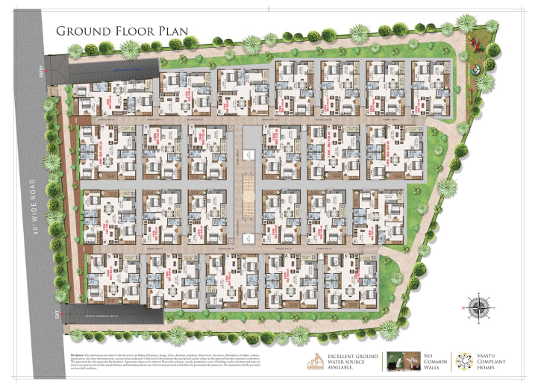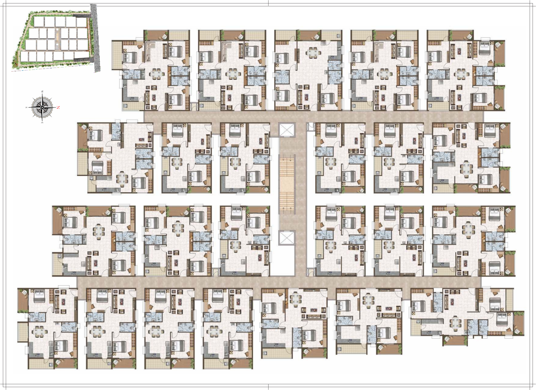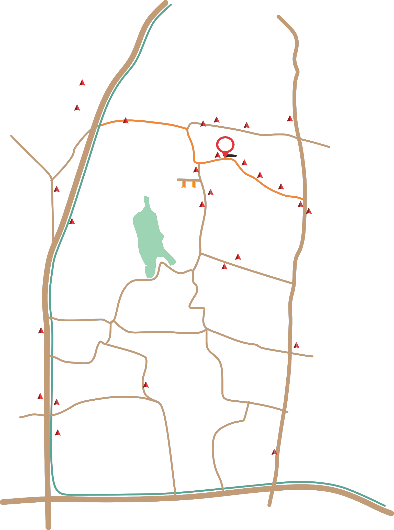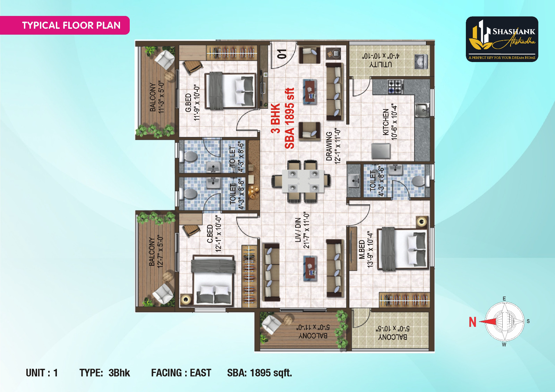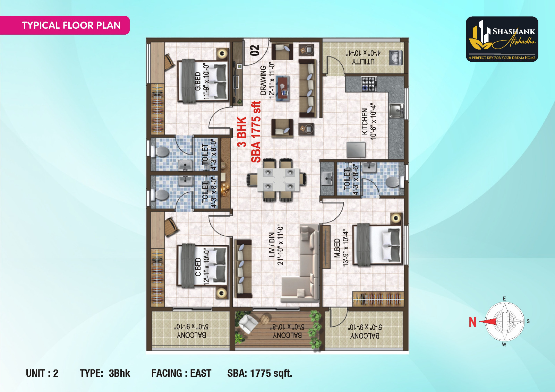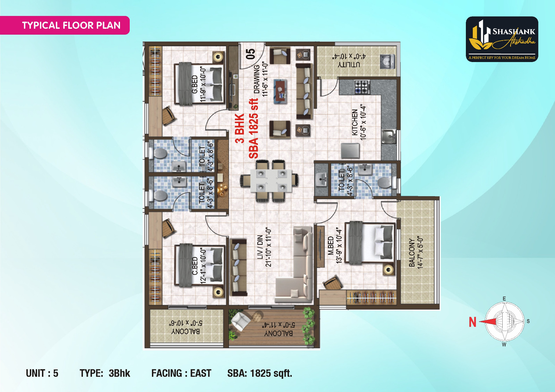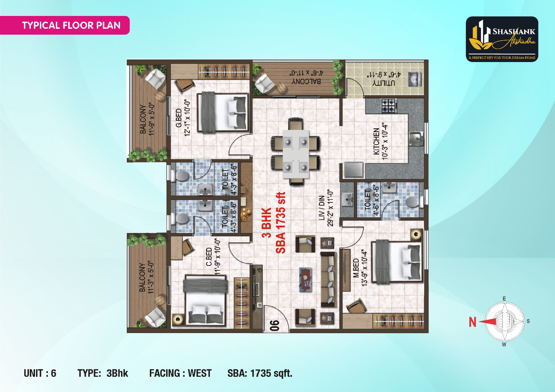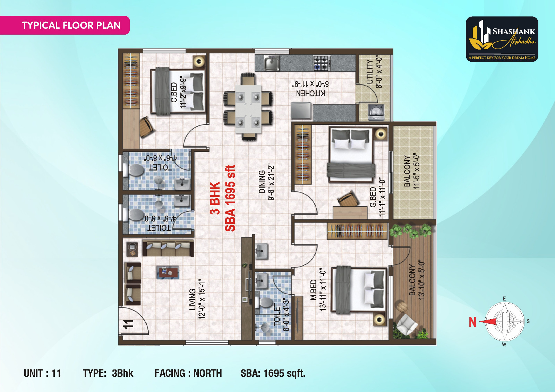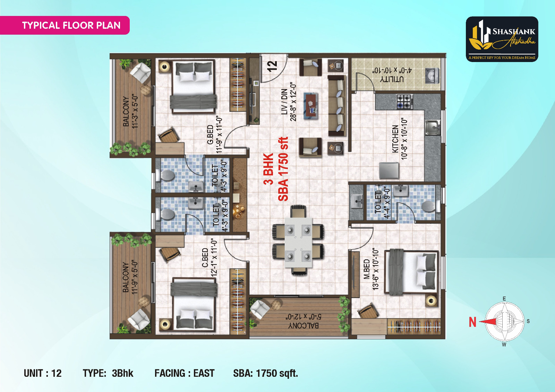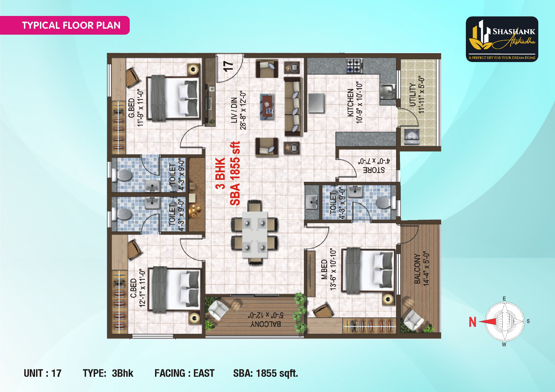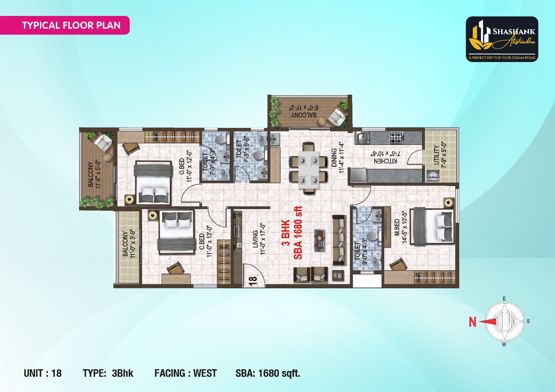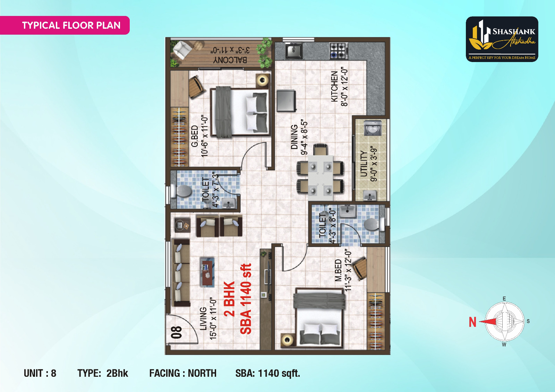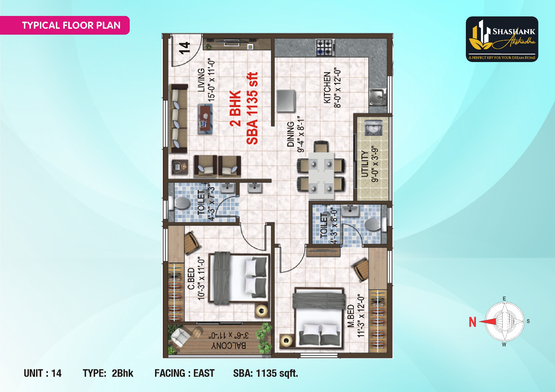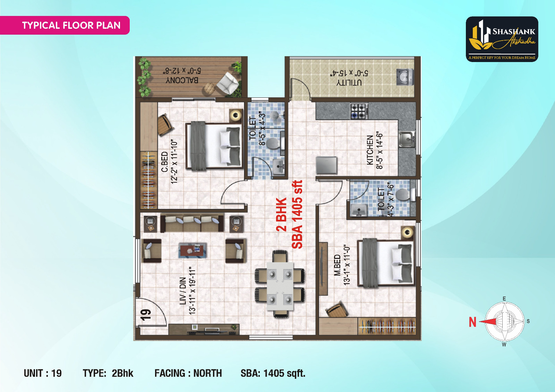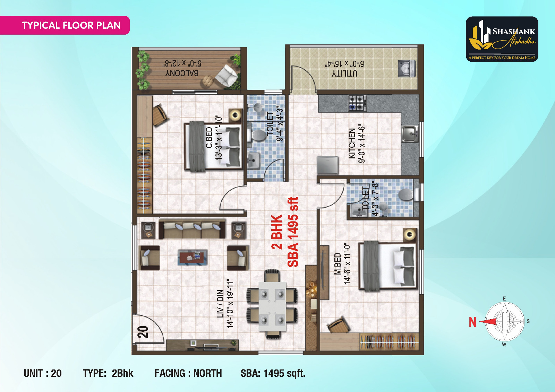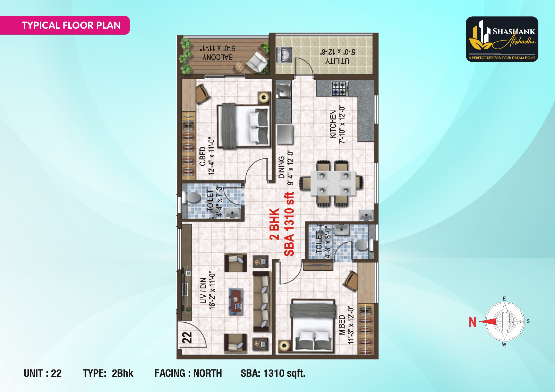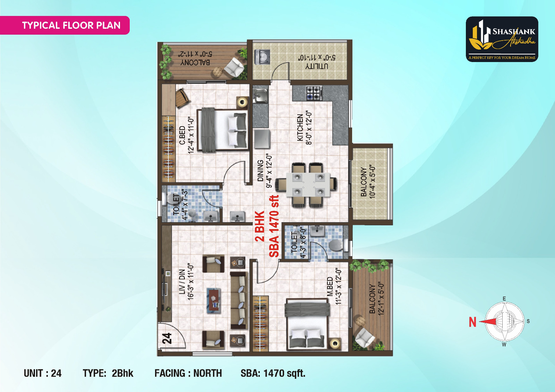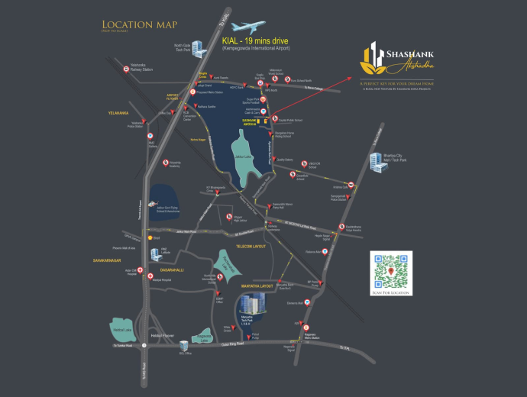Shashank Akshaya , Bangalore
Zenith of premier living
All homes at Shashank Akshaya have been designed to perfectly complement a relaxing lifestyle. You have a choice of 2BHK and 3BHK apartments, with a variety of configurations available. Each apartment boasts an abundance of natural light and ventilation and spacious balconies. Conceived by professional design specialists, these stylish homes are meticulously constructed and elegantly finished, yet extremely affordable, compared to the best in class in the immediate vicinity.
Discover a host of exceptional design details here. The living and dining areas are warm and welcoming and the bedrooms are cosy, offering a relaxing ambience to return to after a hard day at work. The kitchens feature high-quality fixtures and fittings and so do the bathrooms. This stunning collection of apartments, with no common walls, have been carefully designed with layouts that cater to different lifestyles. Being Vaastu compliant, the interior floor space has been optimised to create a harmonious flow throughout.
The contemporary design, superior specifications combined with detailed craftsmanship, create exceptional homes. Each home at Shashank Akshaya offers the developers’ trademark high-quality finishes.
With 9 completed projects and others in the pipeline, we have achieved immense customer satisfaction with top notch, distinctive solutions. Our dedicated and professional team of technical experts, back office and site operations staff, and supply chain partners work in tandem to achieve the heights which our company has reached.
Amenities
Preview
Project Size:
1 Acre 19 guntas
Possession by:
26 June ownwards
Status:
Under Construction
Total Towers:
1
Property Type:
Flat
Launch Date:
Jan 25
Commencement Certificate:
Yes
Price per Sqft:
₹6****
Total Units:
112
Occupancy Certificate:
YES
Project Type:
Residential
Pincode:
560064
Shashank Akshaya Floor Plan:
3bhk
Floor plans are the perfect way to understand how the spaces/rooms of Shashank Akshadha are structured and help provide a clear picture of the house layout. You can view different configurations across unit sizes of Shashank Akshadha on Shashank Infra. 3 BHK Flat comes in various sizes of 1490, 1550, 1775, 1680, 1500, 1730, 1700 and 1780 sq. ft super area. There are well-laid out balconies and modern bathrooms with all these configurations. Shashank Infra presents to you a range of layouts across different units of Shashank Akshadha.
Shashank Akshaya Floor Plan:
2bhk
Floor plans are the perfect way to understand how the spaces/rooms of Shashank Akshadha are structured and help provide a clear picture of the house layout. You can view different configurations across unit sizes of Shashank Akshadha on Shashank Infra. The 2 BHK Flat comes with a multitude of size options such as 1255, 1210, 1225, 1175 and 1230 sq. ft super area. There are well-laid out balconies and modern bathrooms with all these configurations. Shashank Infra presents to you a range of layouts across different units of Shashank Akshadha.
Shashank Akshaya Master Plan
Floor plans are the perfect way to understand how the spaces/rooms of Shashank Akshadha are structured and help provide a clear picture of the house layout. You can view different configurations across unit sizes of Shashank Akshadha on Shashank Infra. The 2 BHK Flat comes with a multitude of size options such as 1135, 1140, 1310, 1405 and 1495 sq. ft super area. 3 BHK Flat comes in various sizes of 1680, 1735, 1765, 1775, 1790, 1825, 1855 and 1895 sq. ft super area. There are well-laid out balconies and modern bathrooms with all these configurations. Shashank Infra presents to you a range of layouts across different units of Shashank Akshadha.
Shashank Akshaya Location Plan
Proximities
- Bharathiya City Tech Park
- North Gate Office Park
- Manyatha Tech Park
- Brigade Opus
- Brigade Magnum
- Azure Parkway
- Kirloskar Business Park
- - 3.2 km
- - 4.8 km
- - 5.8 km
- - 8.3 km
- - 8.3 km
- - 8.5 km
- - 9.3 km
- Navkis Educational Center (CBSE)
- Sri Chaitanya Techno School
- Euro School North (CBSE)
- National Public School (NPS)
- Capital Public School
- First Steps School
- GreenField Public School
- Orchids International School
- Vibgyor School
- Reva University
- Vidyashilp Academy
- Delhi Public School (DPS)
- Nitte Meenakshi Inst of Technology
- - 0.0 km
- - 800 M
- - 900 M
- - 1 km
- - 1.2 km
- - 1.3 km
- - 2.4 km
- - 2.4 km
- - 3.6 km
- - 3.8 km
- - 4.9 km
- - 6.1 km
- - 7.9 km
- Bhartiya Mall of Bengaluru
- RMZ Galleria Mall
- Phoenix Mall of Asia
- Elements Mall
- D-mart
- - 3.7 km
- - 4.2 km
- - 7.4 km
- - 7.1 km
- - 5.4 km
- Sri Maruthi Multi-Speciality Hospital
- Sparsh Hospital Yelahanka
- Regal Kidney & Multi-Speciality Hospital
- Cloudnine Hospital
- Manipal Hospital
- Aster CMI Hospital
- - 2.3 km
- - 3.9 km
- - 5.1 km
- - 5.1 km
- - 9.2 km
- - 11 km
- Kogilu Cross Metro Station (Upcoming)
- Yelahanka Railway Station
- KIAL (Bengaluru Intl Airport Devanahalli)
- - 3.0 km
- - 3.8 km
- - 22 km





STRUCTURE
- RCC foundation with RCC framed super structure
- CC masonry walls with cement plastering.
- Elevation feature with steel / RCC.
DOORS
- Main doors with wooden frames.
- OST with one side laminated flush shutters of 32 mm thickness.
- All doors will be provided with good standard fittings and locks.
WINDOWS
- Good quality UPVC or equivalent windows to suit architect design.
FLOORING & DADO
- Flooring and skirting with vitrified tiles in living and dining, bedrooms and kitchen
- Toilet dado with glazed / ceramic tiles upto 7’ height.
PAINTING
- Internal walls with single colour emulsion paint.
- External walls with single colour cement / apex paint.
- Doors with enamel paint as required.
- Grills & railings with metal primer & enamel paint.
ELECTRICAL
- Standard quality wiring, switches, DBS with MCBs for all points in the building
- Required light, plug and heating points will be provided with modular switches of standard quality
- Common area and external lighting with good modular switches with standard fittings.
- All wiring / cabling upto common material panel.
PLUMBING & FIXTURES
- Internal & external plumbing with ISI standard CPVC piping and fittings to architect design
- Fixtures - standard quality sanitary ware and fittings.
GENERAL
- Gates, grills & railing - MS fabrication as per design
- Car parking and Drive Ways With Vacuum Dewatered Flooring
- Compound Walls Upto 5 Heights All Around The Building With Gates
- Security & Pump Room In Parking Level
- Backup Generator to be provided with acoustic panel covering and amf panel Synchronised to metering panel
- 3 lifts of reputed make
- Corridor Flooring - Granite / Tiles
They chose perfect the property
Is a transportation facility easily available near SHASHANK AKSHADHA residential project?
Yes, there are good transportation facilities available near SHASHANK AKSHADHA residential project, including bus stops and railway stations in close proximity. To learn more about the educational, medical, and entertainment hotspots around the project, you can download the brochure.
Which banks can approve loans for SHASHANK AKSHADHA residential project?
It is approved by BBMP. Many major banks offer home loans for Shashank Akshadha residential project, including SBI, HDFC, Bank of Baroda, City Union Bank, and more.
What are the possession status and possession date of Shashank Akshadha?
Ready to Move
What is the starting price of Shashank Akshadha?
The price of Shashank Akshadha starts from Rs. 60.16 L
How much is the area of 2 BHK in Shashank Akshadha?
The total area of a 2 BHK in Shashank Akshadha ranges from 1135 sq.ft. to 1495 sq.ft.
What is the total size of Shashank Akshadha?
The project is spread over an area of 1.04 Acres
What are the amenities provided?
Swimming pool, Gym, Multi-purpose hall, Children's play area.
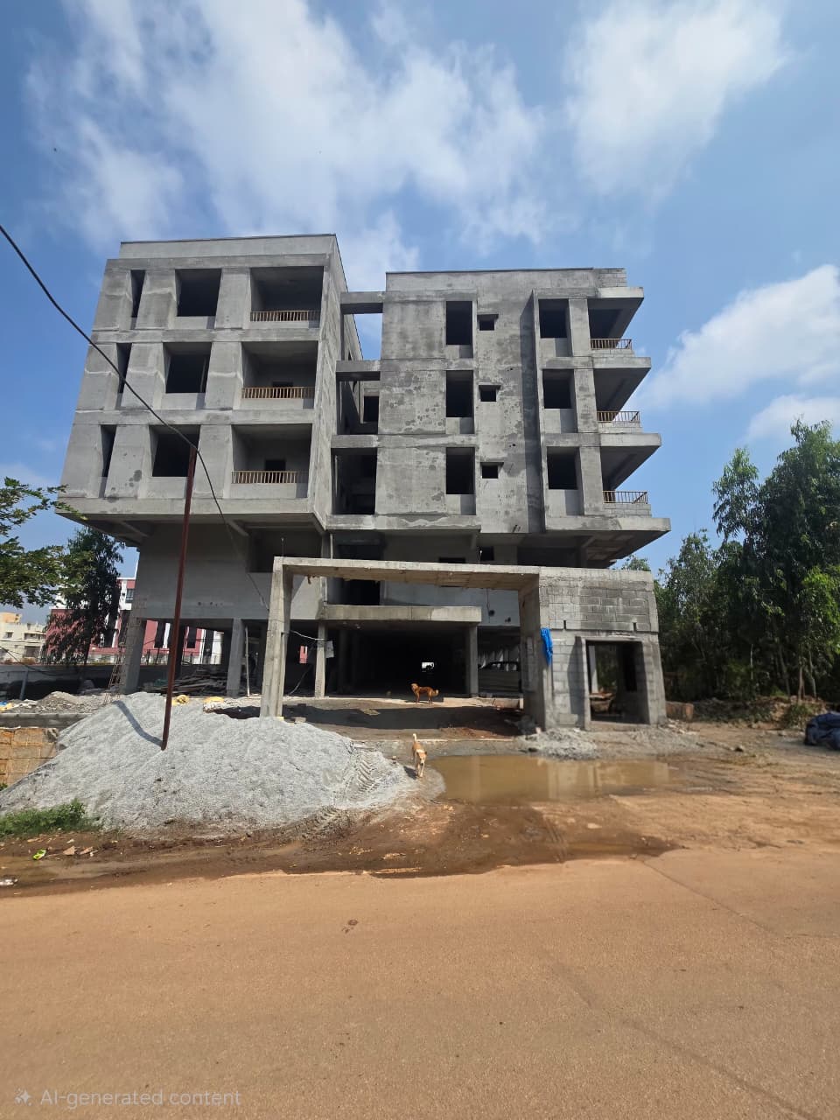
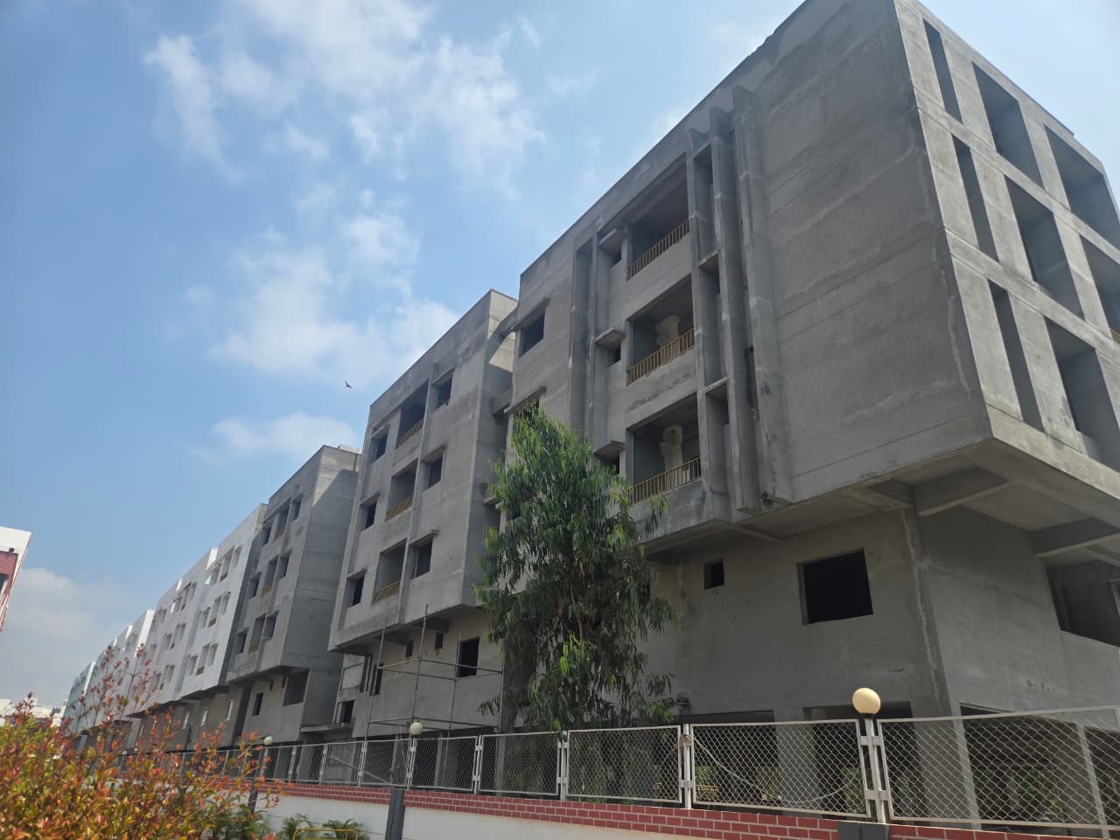
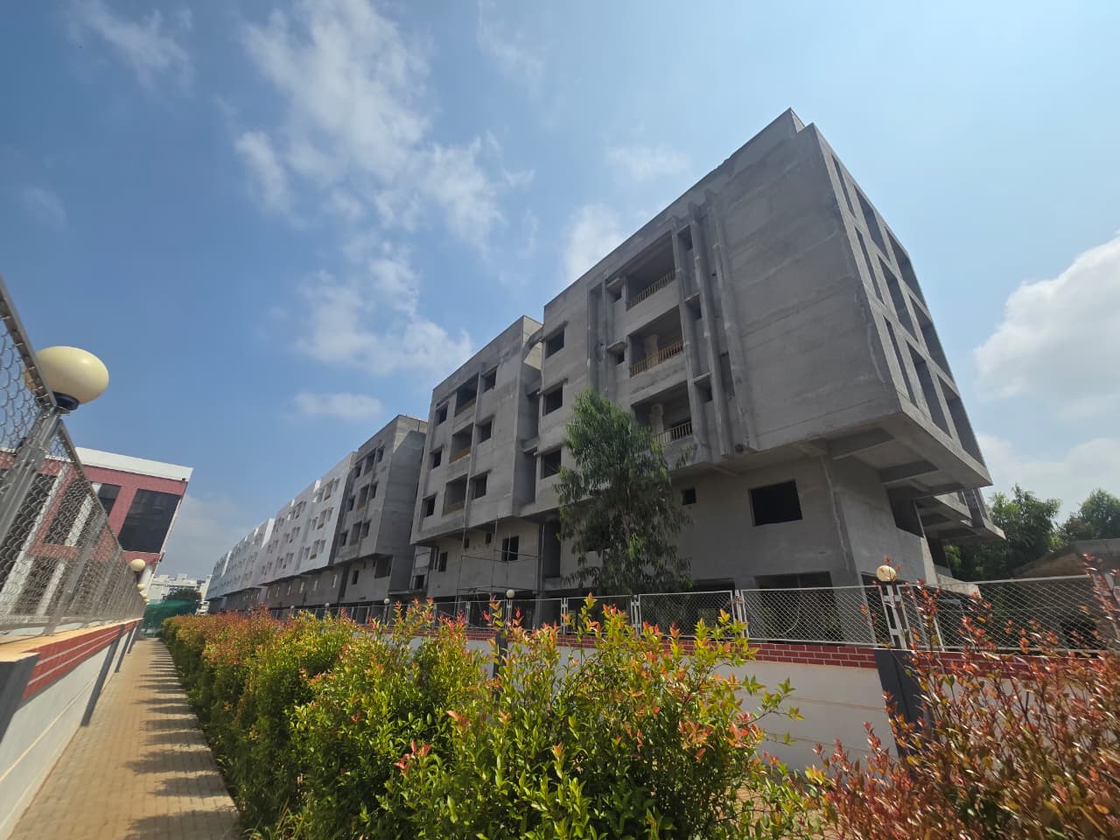
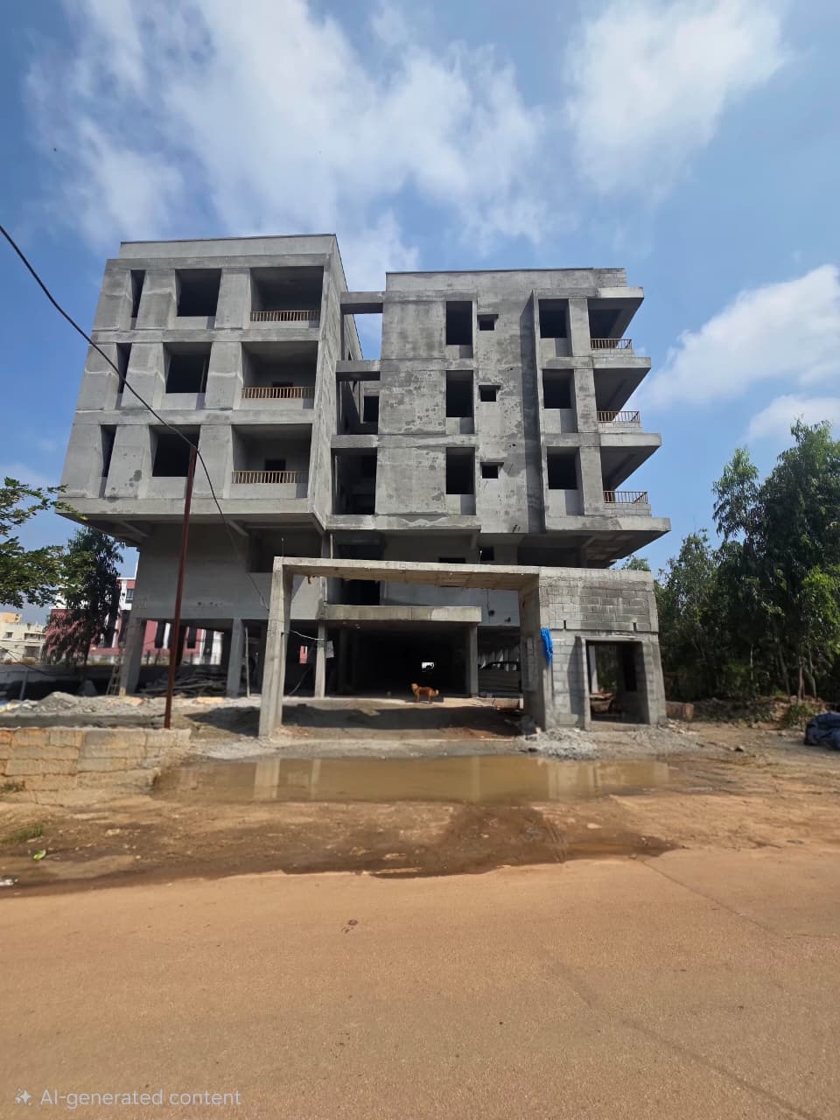
About Shashank Akshadha
At Shashank Infra Projects, we deliver expertly crafted buildings that showcase our engineering expertise. The Shashank infrastructure team always adapts to the times, using the most recent technology and cutting edge advancements in construction.
Delivering a high quality, healthy, and sustainable living environment on time for its valued consumers has always been the main driving value for our stable and diverse customer base.
Our company’s tagline, “Delivering happiness on time,” which captures the essence of Shashank Infra Projects, is in keeping with this strategic aim. Our dedicated and professional team of technical experts, back office and site operations staff, and supply chain partners work in tandem to achieve the heights which our company has reached.
With 9 completed projects and others in the pipeline, we have achieved immense customer satisfaction with top notch, distinctive solutions. Our dedicated and professional team of technical experts, back office and site operations staff, and supply chain partners work in tandem to achieve the heights which our company has reached.
Amenities
Preview
Project Size:
1 Acre 19 guntas
Possession by:
Dec 24
Status:
Under Construction
Total Towers:
1
Property Type:
Flat
Launch Date:
Jan 25
Commencement Certificate:
Yes
Price per Sqft:
₹5900 to 6050
Total Units:
112
Occupancy Certificate:
YES
Project Type:
Residential
Pincode:
560064
Shashank Akshadha Floor Plan:
3bhk
Floor plans are the perfect way to understand how the spaces/rooms of Shashank Akshadha are structured and help provide a clear picture of the house layout. You can view different configurations across unit sizes of Shashank Akshadha on Shashank Infra. 3 BHK Flat comes in various sizes of 1680, 1735, 1765, 1775, 1790, 1825, 1855 and 1895 sq. ft super area. There are well-laid out balconies and modern bathrooms with all these configurations. Shashank Infra presents to you a range of layouts across different units of Shashank Akshadha.
Shashank Akshadha Floor Plan:
2bhk
Floor plans are the perfect way to understand how the spaces/rooms of Shashank Akshadha are structured and help provide a clear picture of the house layout. You can view different configurations across unit sizes of Shashank Akshadha on Shashank Infra. The 2 BHK Flat comes with a multitude of size options such as 1135, 1140, 1310, 1405 and 1495 sq. ft super area. There are well-laid out balconies and modern bathrooms with all these configurations. Shashank Infra presents to you a range of layouts across different units of Shashank Akshadha.
Shashank Master Plan
Floor plans are the perfect way to understand how the spaces/rooms of Shashank Akshadha are structured and help provide a clear picture of the house layout. You can view different configurations across unit sizes of Shashank Akshadha on Shashank Infra. The 2 BHK Flat comes with a multitude of size options such as 1135, 1140, 1310, 1405 and 1495 sq. ft super area. 3 BHK Flat comes in various sizes of 1680, 1735, 1765, 1775, 1790, 1825, 1855 and 1895 sq. ft super area. There are well-laid out balconies and modern bathrooms with all these configurations. Shashank Infra presents to you a range of layouts across different units of Shashank Akshadha.
Shashank Location Plan
Proximities
- bhartiya it park
- manyatha gate 5
- north gate office park
- brigade opus
- brigade magnum
- - 4.2 km
- - 5.3 km
- - 5.3 km
- - 7.5 km
- - 7.5 km
- ashirvadaa cash & carry
- dmart
- bhartiya mall
- rmz galleria mall
- phoenix mall
- garuda mall
- elements mall
- - 0.4 km
- - 7.5 km
- - 5.1 km
- - 5.0 km
- - 6.5 km
- - 6.5 km
- - 7.3 km
- first step school
- capital public school
- greenfield public school
- nps north
- millenium world school
- euro school
- vibgyor chokkanahalli
- the hdfc school
- dps north / kensri school
- reva university
- - 0.5 km
- - 0.5 km
- - 1.5 km
- - 2.3 km
- - 2.5 km
- - 2.8 km
- - 3.0 km
- - 4.0 km
- - 7.5 km
- - 5.6 km
- regal kidney & multi speciality hospital
- shusrusha
- saralaya hospital
- prolife hospital
- omega multi speciality hospital
- manipal hospital
- aster cmi hospital
- - 3.5 km
- - 4.5 km
- - 5.1 km
- - 6.5 km
- - 6.5 km
- - 8.3 km
- - 7.8 km
- up coming kogilu metro station (approx)
- nagwara metro station
- yelahanka railway station
- kial
- hebbal flyover
- - 4.0 km
- - 7.5 km
- - 4.0 km
- - 21.0 km
- - 10.0 km















STRUCTURE
- RCC Foundation with RCC Framed Super Structure
- CC Masonry Walls with Cement Plastering
- Elevation Feature With Steel/RCC
DOORS
- Main Doors With Wooden Frames
- OST with one side laminated Flush Shutters of 32MM Thickness
- All Doors Will be provided with good standard fitting and locks
WINDOWS
- Good Quality UPVC or Equivalent Windows to Suit Architect Design
FLOORING & DADO
- Flooring and Skirting with Vitrified Tiles in living and dining. Bedrooms and kitchen
- Toilet Dado with Glazed / Ceramic Tiles Upto 7 Heights
- Kitchen Dado is 2' Height Above The Cooking Platform And Sink
- Flooring And Skirting of Common Areas
PAINTING
- internal & Walls with Single Colour Emulsion paint
- External Walls With Single Colour Cement/Apex Paint
- Doors With Enamel Paint As Required
- Grill & Railings With Metal Primer & Enamel Paint
ELECTRICAL
- Standard Quality Wiring, Switches, DBS with MCBS for All Points In The Building
- Required Light, Plug and Heating Points Will be Provided with Modular Switches Of Standard Quality
- Common Area and External Lighting With Good Modular Switches With Standard Fittings
- Common Area and External Lighting With Good Modular Switches With Standard Fittings
PLUMBING & FIXTURES
- Internal & External Plumbing With Plumbing with ISI Standard CPVC Piping and fittings to Architect Design
- Fixtures - Standard Quality Sanitary Ware And Fittings
GENERAL
- Gates, Grills & Railing - MS Fabrication As Per Design
- Car parking and Drive Ways With Vacuum Dewatered Flooring
- Compound Walls Upto 5 Heights All Around The Building With Gates
- Security & Pump Room In Parking Level
- Backup Generator to be provided with acoustic panel covering and amf panel Synchronised to metering panel
- 8 Passenger Lifts
They chose perfect the property
Is a transportation facility easily available near SHASHANK AKSHADHA residential project?
Yes, there are good transportation facilities available near SHASHANK AKSHADHA residential project, including bus stops and railway stations in close proximity. To learn more about the educational, medical, and entertainment hotspots around the project, you can download the brochure.
Which banks can approve loans for SHASHANK AKSHADHA residential project?
It is approved by BBMP. Many major banks offer home loans for Shashank Akshadha residential project, including SBI, HDFC, Bank of Baroda, City Union Bank, and more.
What are the possession status and possession date of Shashank Akshadha?
Ready to Move
What is the starting price of Shashank Akshadha?
The price of Shashank Akshadha starts from Rs. 60.16 L
How much is the area of 2 BHK in Shashank Akshadha?
The total area of a 2 BHK in Shashank Akshadha ranges from 1135 sq.ft. to 1495 sq.ft.
What is the total size of Shashank Akshadha?
The project is spread over an area of 1.04 Acres
What are the amenities provided?
Swimming pool, Gym, Multi-purpose hall, Children's play area.

